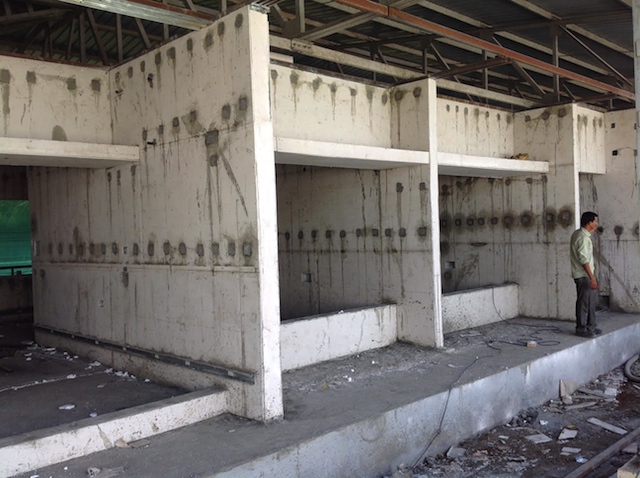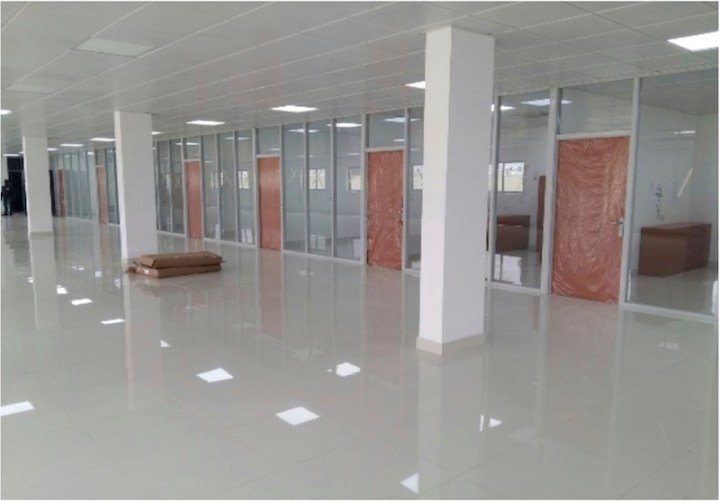MODULAR ENGINEERING
LIGHT WEIGHT CONCRETE INFILL WALL & DRY WALL SYSTEMS
Infill walling is the generic name given to a panel that is built in between the floors of the primary structural frame of a building as Main Walls also as Internal Wall Partitions. Infill walls are considered to be a non-load bearing, but they resist wind loads applied to the façade and also support their own weight and that of the cladding. Light Gauge steel Frames using U & C sections are increasingly used in infill walling within both steel and concrete framed buildings, and have largely replaced masonry or timber alternatives.
An important feature of light weight infill walls is that the size and thickness of the light steel C sections can be varied depending on the height of the walls and the wind loads acting on it. Large windows, parapets and other architectural features are made possible. Infill walls are generally installed on site as individual elements that are pre-cut to length but they can be pre-fabricated to save a good lot of time.
The same components shall be used for internal Partition walls, were here the main property is fire resistance and acoustic insulation.
Infill walls consist of a bottom ‘track’ attached to the floor and a top ‘track’ attached to the underside of the floor above. The top track is a U section and allows for sliding of the vertical studs and height adjustment. The movement is essential in concrete frames, where 2 to 3 mm shortening of the concrete structure per floor can occur over time as well as normal structural movements.
The vertical C sections are designed to span 2.4 to 5m between floors, and to resist winds loads or other loads in bending. The horizontal C sections above and below the windows transfer loads back to the vertical C sections.
One layer of ‘fire-resistance’ FIBER CEMENT BOARDS to both the External & Internal faces provide for up to 3.5hrs fire resistance to the Light Weight infill wall.
DISADVANTAGES IN TRADITIONAL WALL CONSTRUCTION SYSTEMS
- Slow Speed
- Wet work at site
- Cutting required at site for M&E work
- Need skillful labor, Required more labor
- Dirty Site
- 8 to 10% cost of cleaning the site 5 to 8% wastage
- Surface crack, hair crack
- Leveling Problem
- Heavy, not safe when earthquake
WHY MODULAR ENGINEERING?
Walls constructed from solid blocks, hollow blocks are the traditional form of infill wall constructions. However, the use of block work has reduced in recent years because it’s messy and time consuming site operation, and requires a large amount of materials handling. From a design point of view, strengthening posts are required next to large window openings, as the masonry is not sufficiently strong to resist the high local wind loads next to these openings.
BENEFITS OF LIGHT WEIGHT INFILL & DRY WALL WITH FIBER CEMENT SHEETS
- Fast track construction - saves up to 40% time
- Light weight - up to 50% lighter than conventional walls leading to substantial cost savings in construction steel (TMT) & heavy foundations designs
- Eliminates the necessity of plastering
- 3.5 hrs High performance fire rating walls
- Excellent Acoustic properties - 40dB to 50dB sound insulation
- Highly thermal resistant
- Slimmer wall at 80 – 106 mm thickness leading to larger floor Space
- Requires less labor further minimizing overall project cost by saving up to 30 %
- Planned MEP services avoiding redundant work. Saves subsequent Labor Cost & Time
- Clean site - No wet work
- No wastage, No breakage
- No cracking problem
- Smooth surface
- High impact resistance
- Safe - Higher resistance to Earthquakes than Conventional walls
- Highly suited for wet area applications – Kitchens, Baths & toilets
Practical Applications
- Residential Buildings
- Office Spaces
- Hotels & Resorts
- Villas
- Malls
- Manufacturing Units
- Other Commercial built‐ups
- Fire rated partition systems, etc.
Our project gallery can be viewed here










